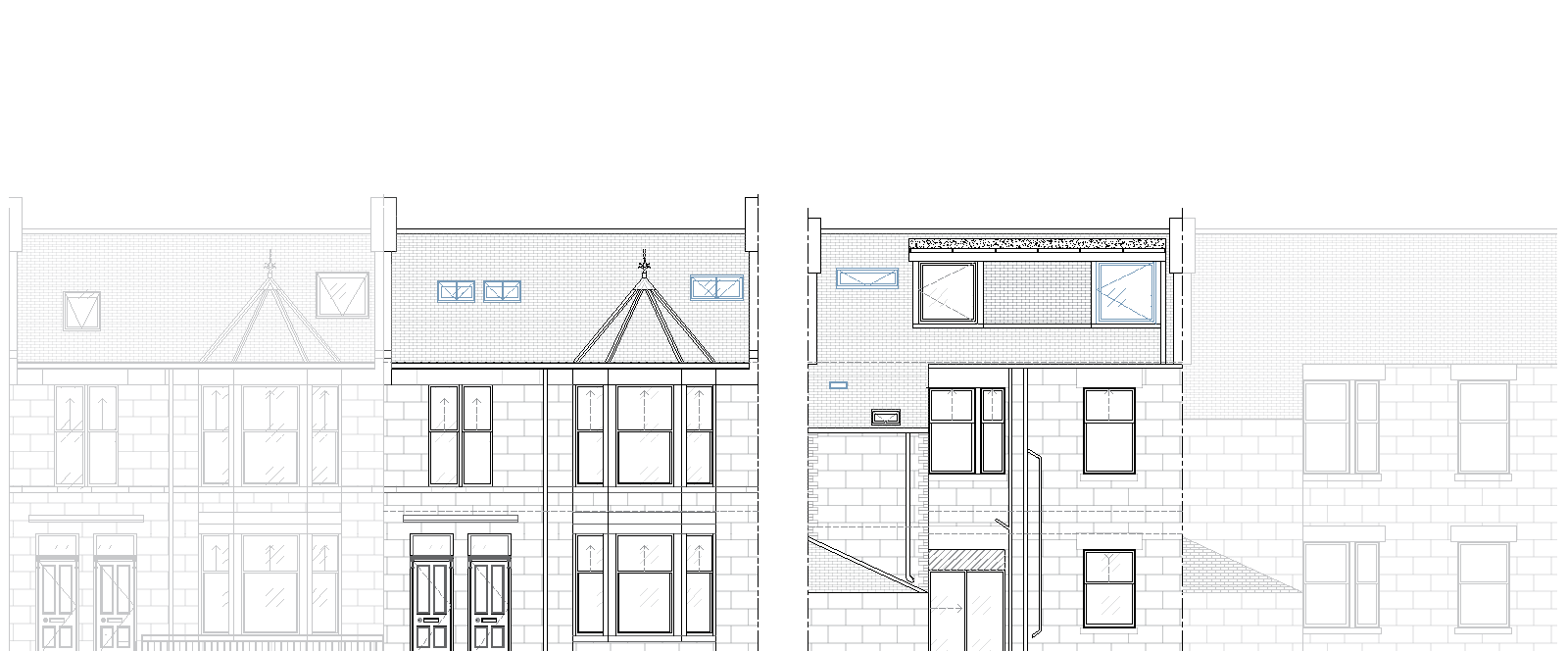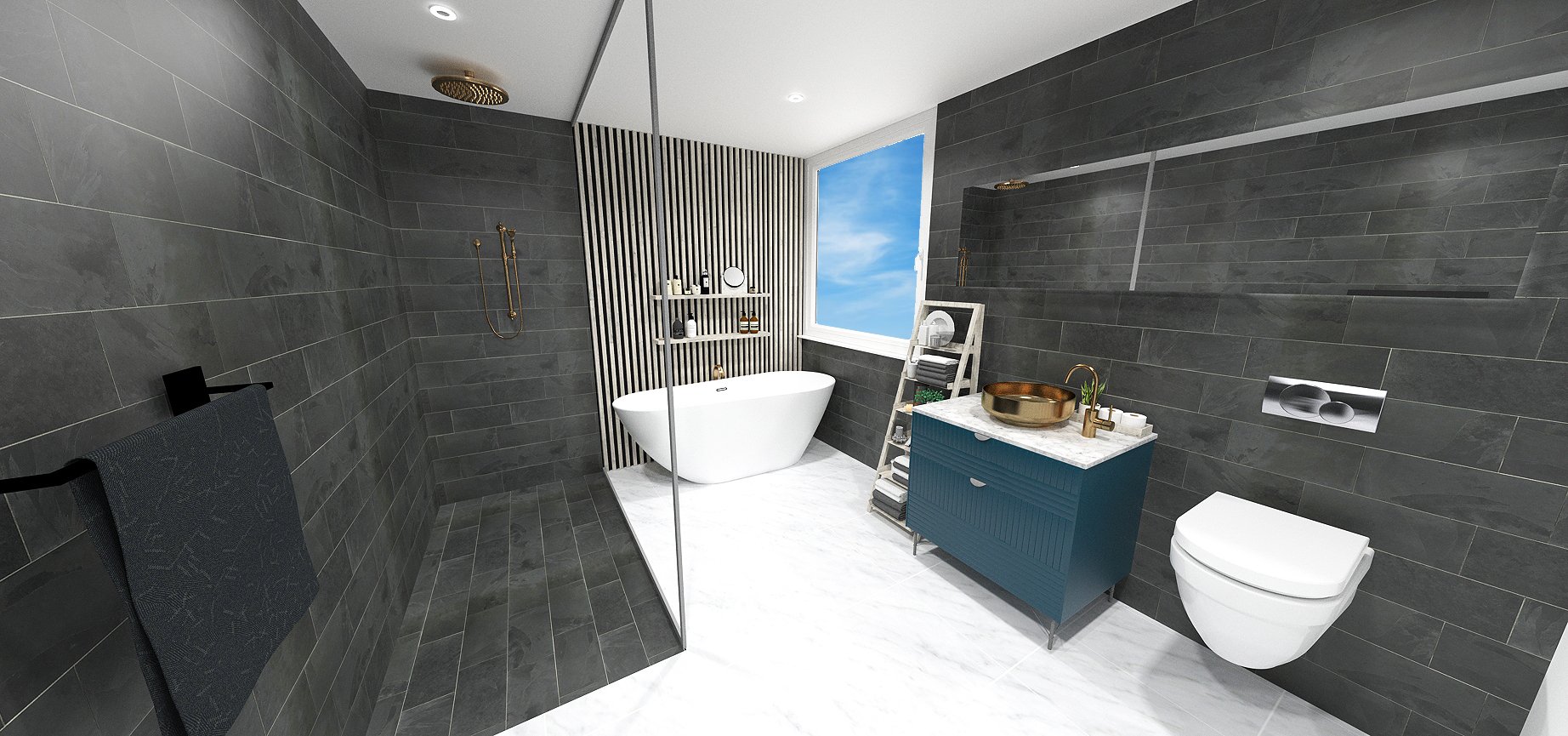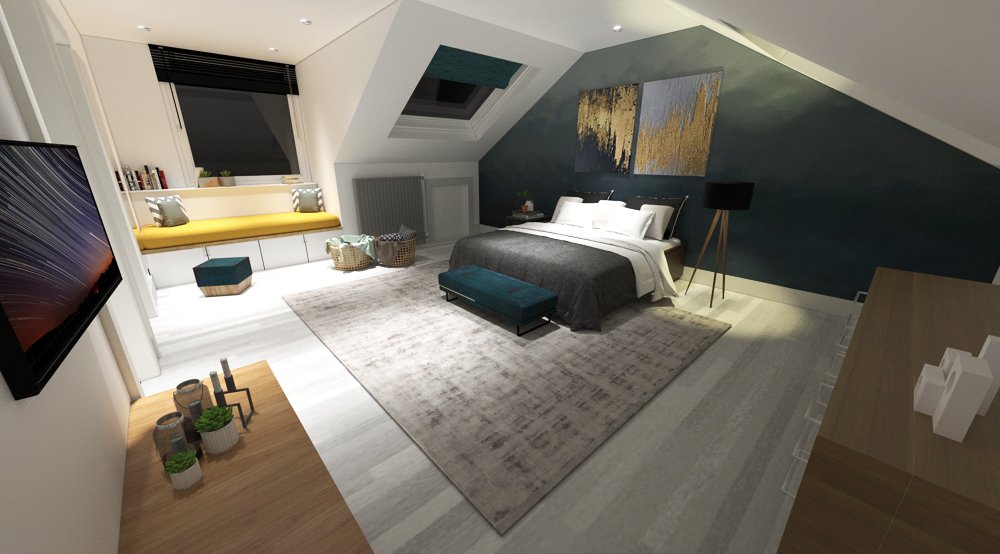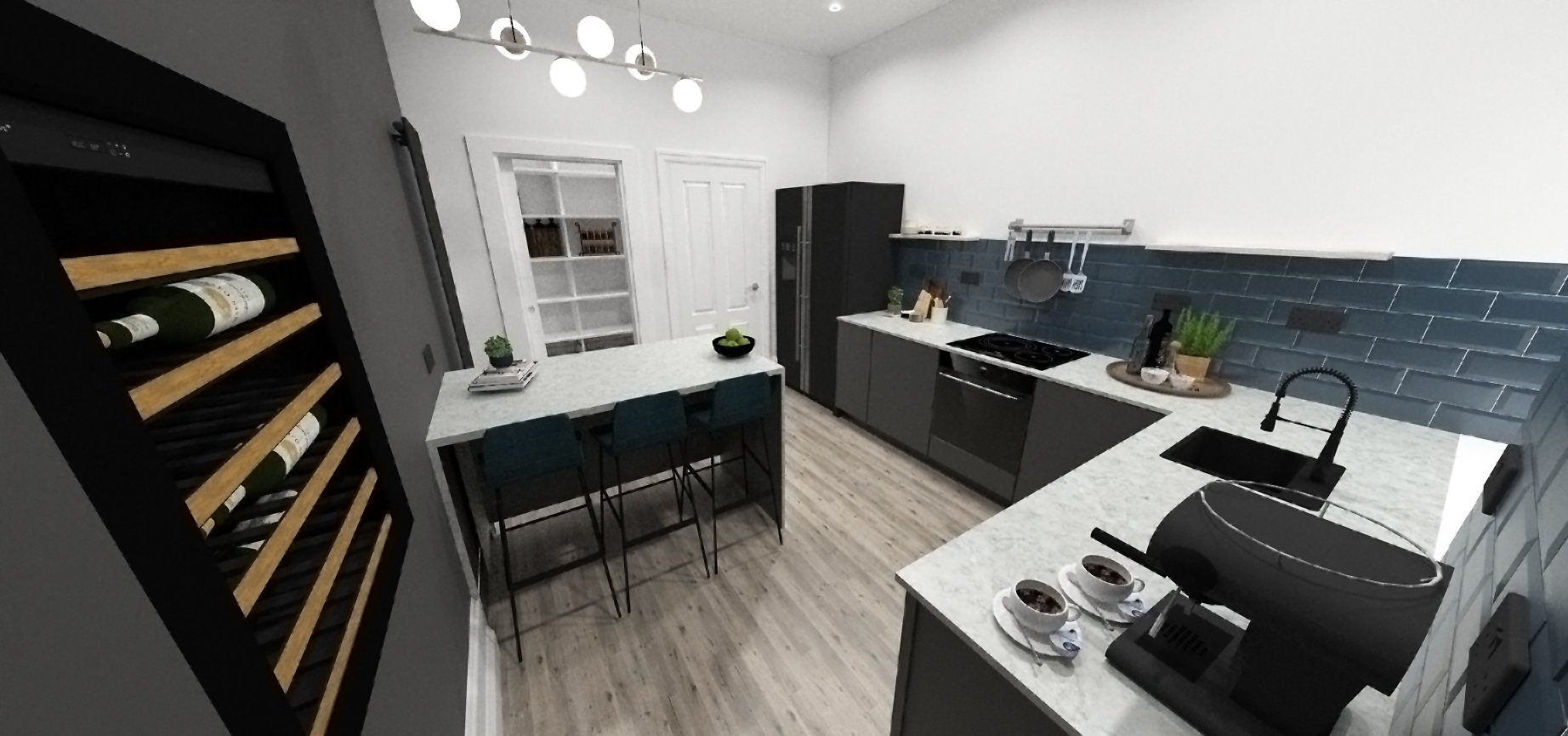
Dormer Extension & Internal Refurbishments
We were approached by a client, who having recently purchased a terraced granite flat in the West End of Aberdeen, wanted to make some alterations and refurbishments.
As well the installation of a new kitchen, and the formation of a new Utility room and Kitchen Pantry, the project involves the extension of an existing rear dormer to form a larger space to allow for the installation of an en-suite to the master bedroom, and the replacement of multiple existing Velux windows.
The property is situated within a conservation area, so careful consideration for planning is needed, ensuring the new windows are conservation style, in-keeping with the rest of the street, matching the visual aesthetic of the rest of the street, and maintaining the uniquely ‘Aberdeen’ architecture of the surrounding area.
See below for some of our 3D visulalizations proposed to the client to give them an idea of what could be possible as an end-result.







If you think you could benefit from any of our services, or have a specific project in mind, please get in touch.

